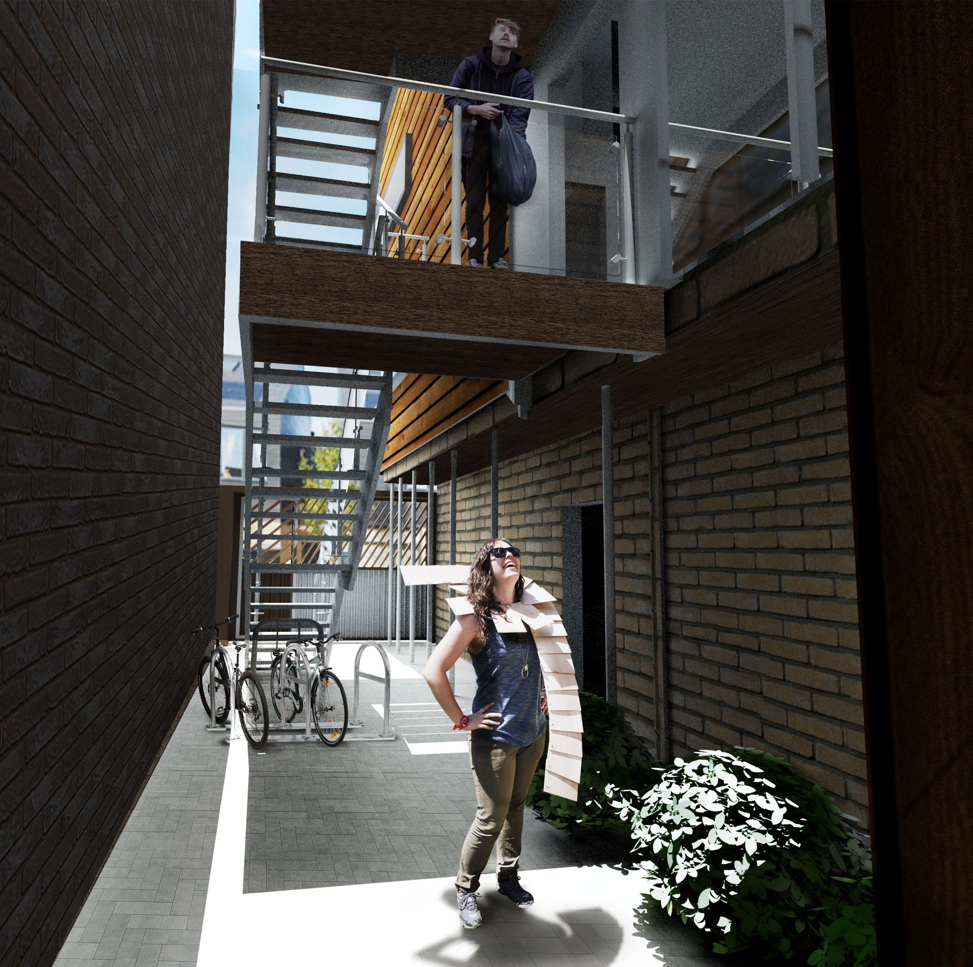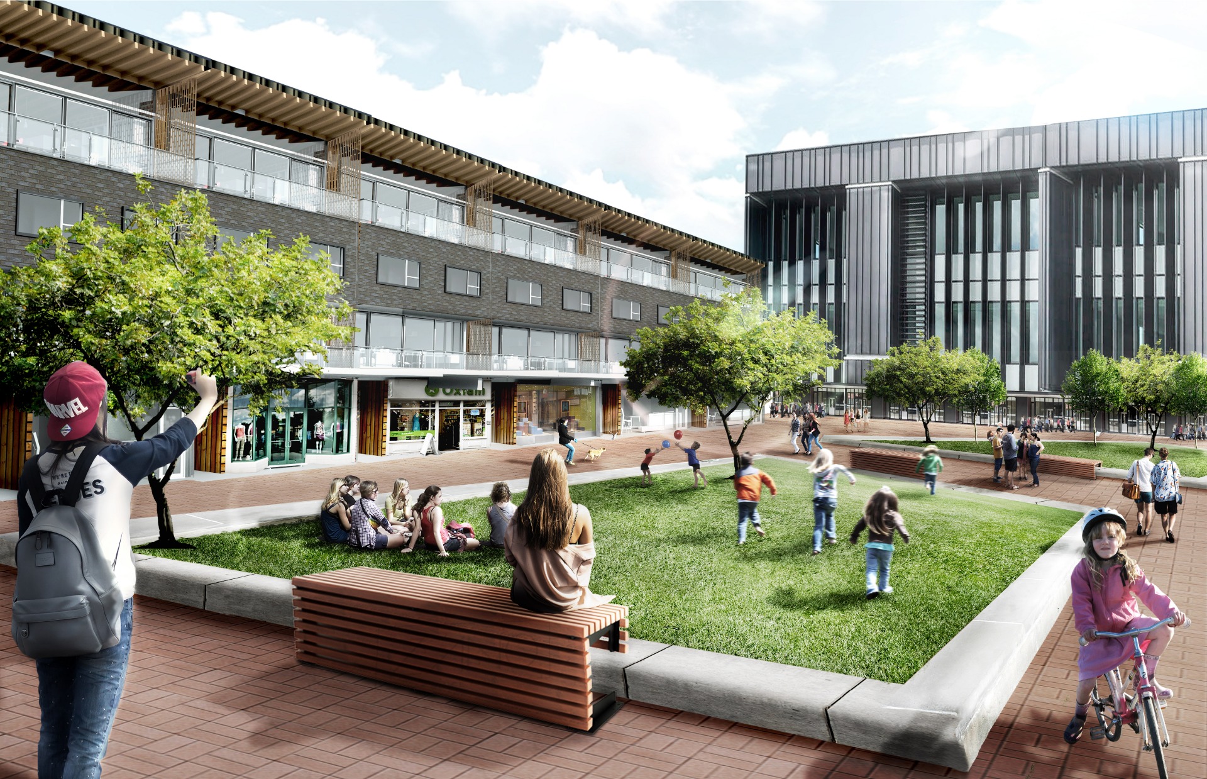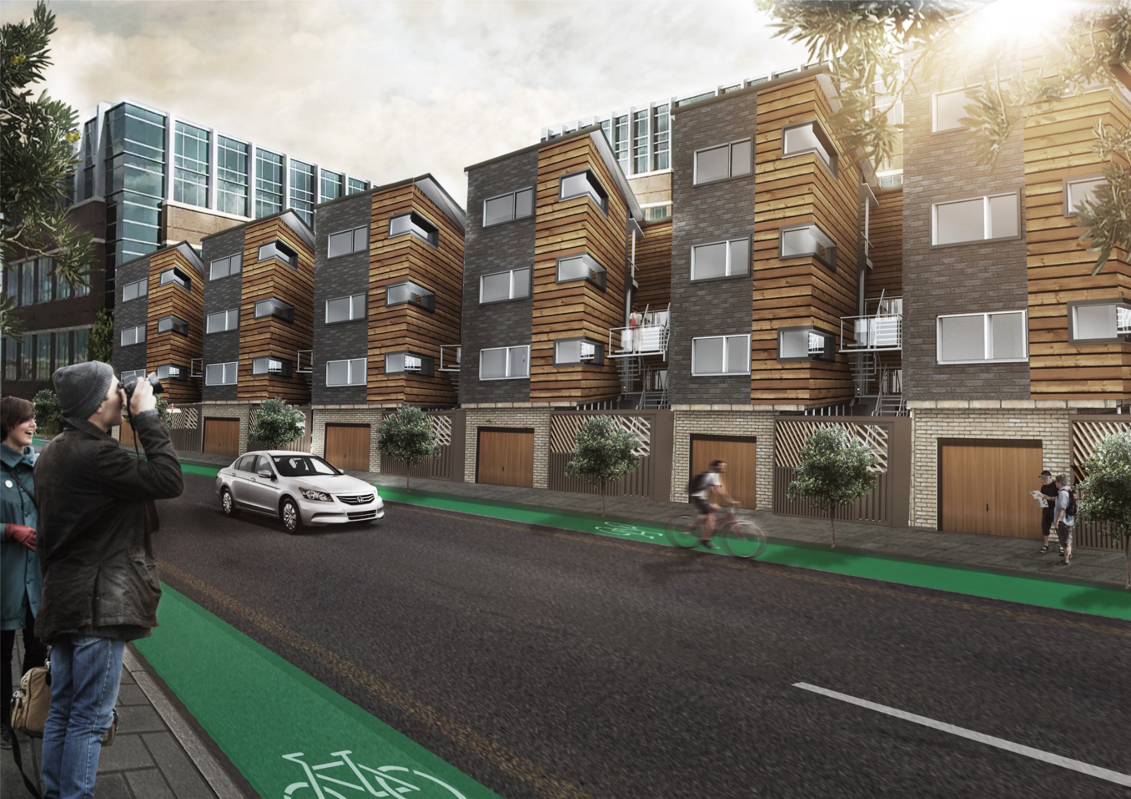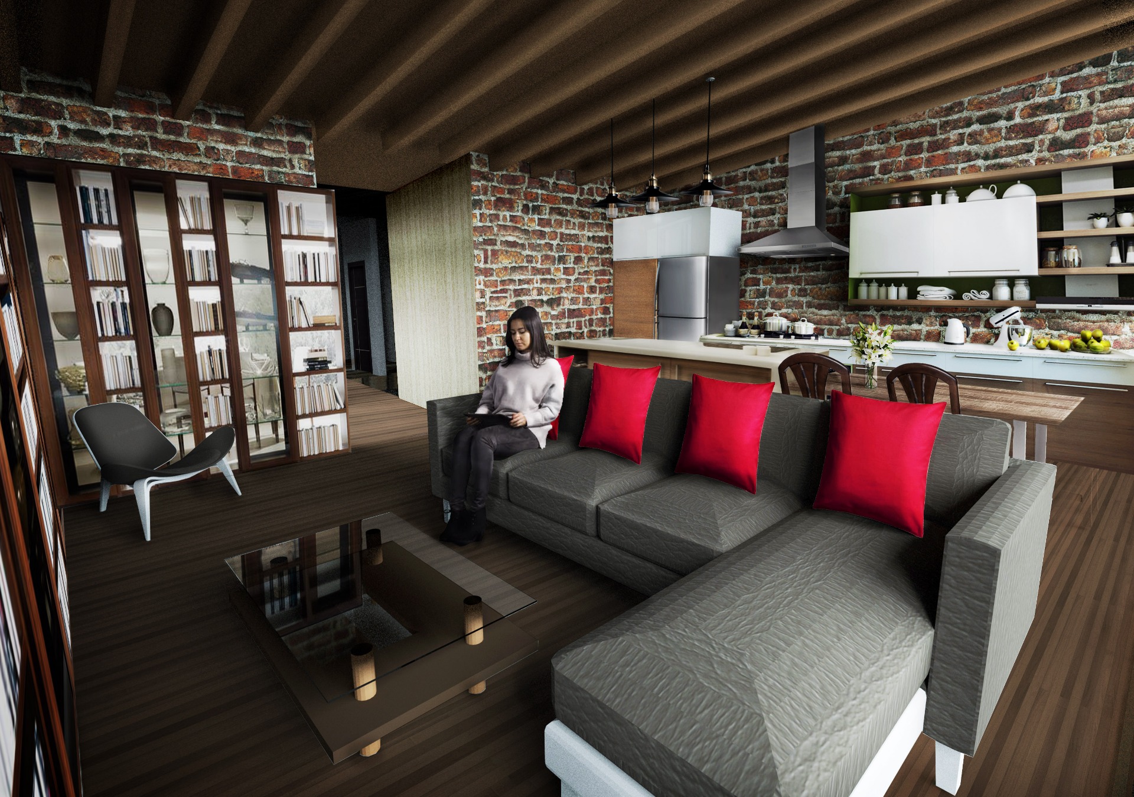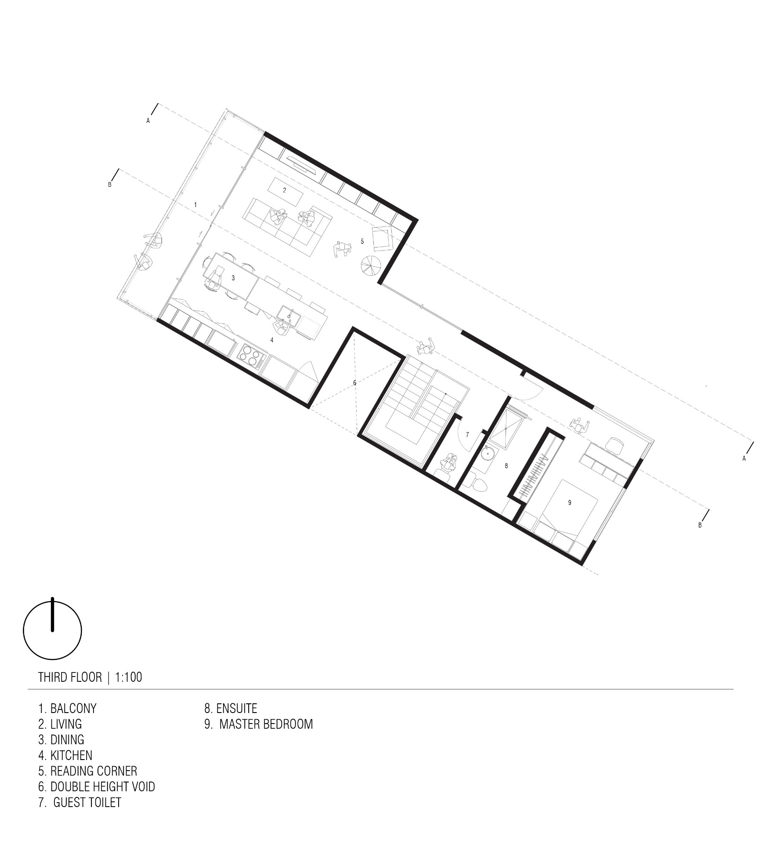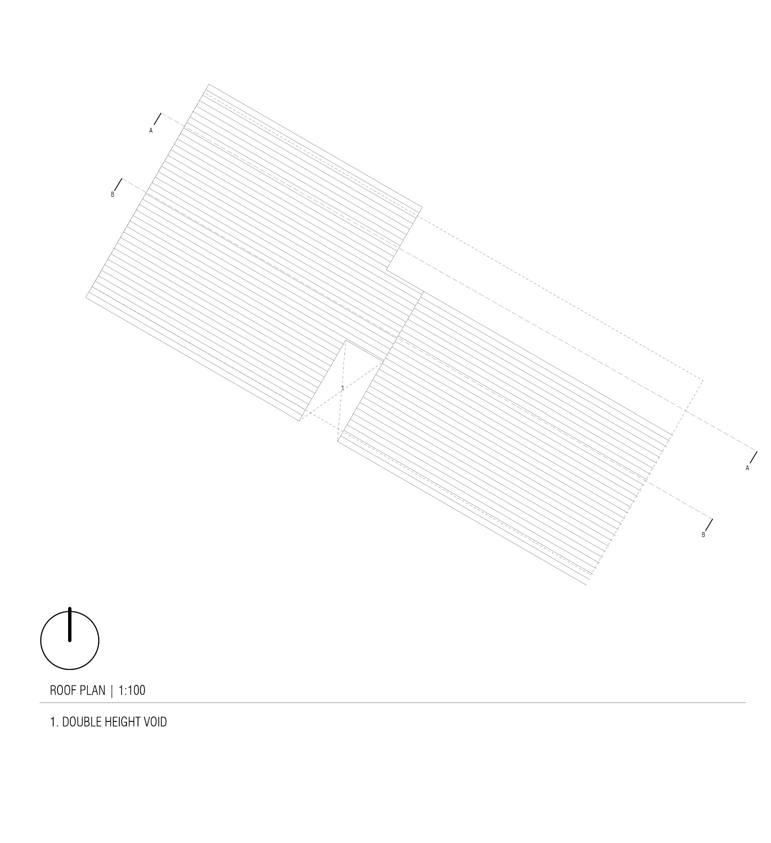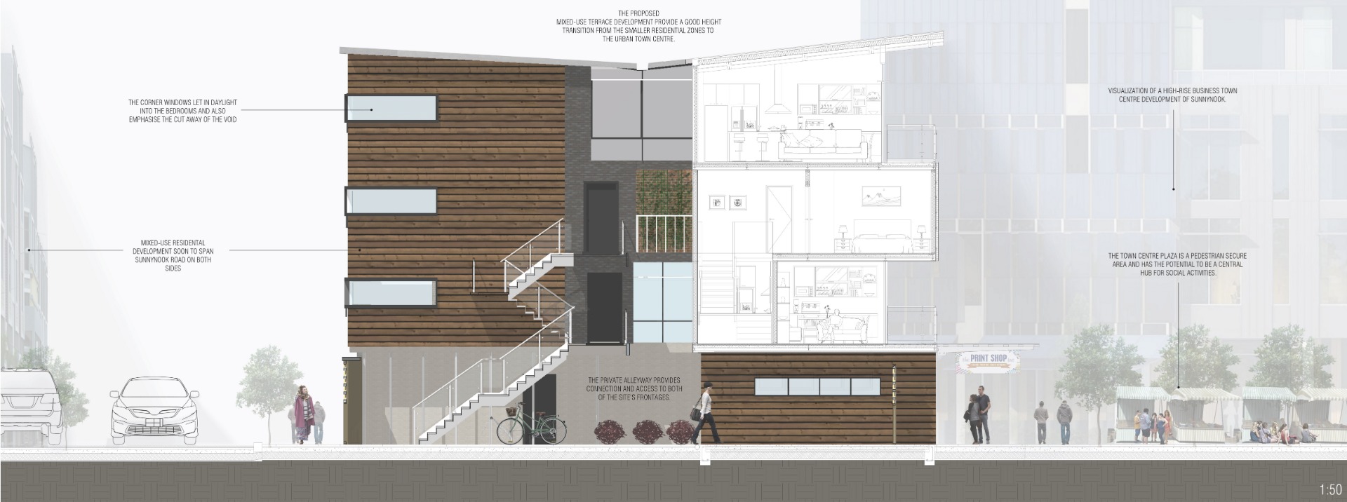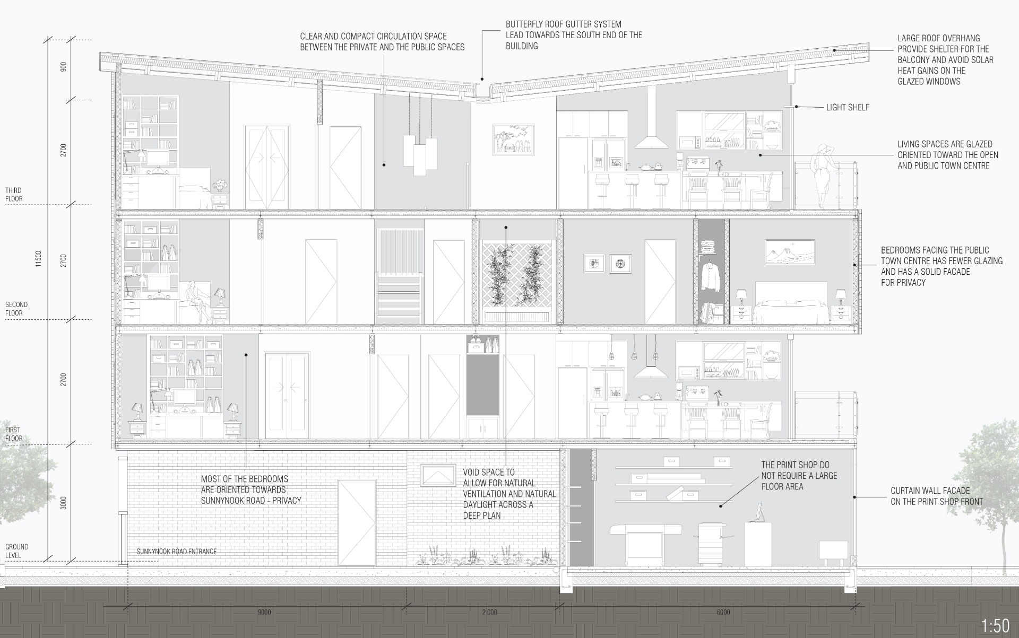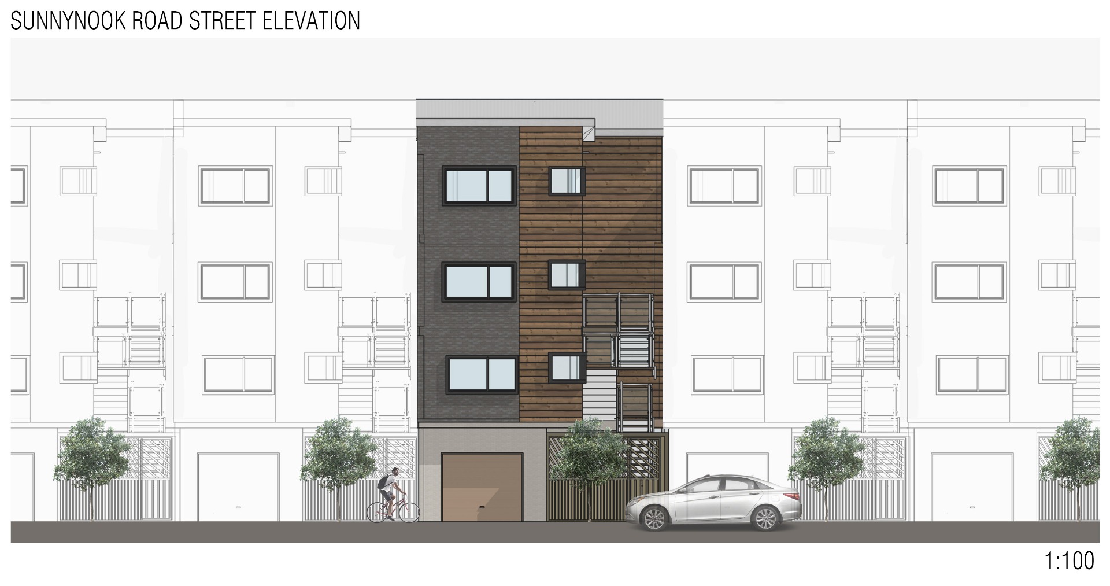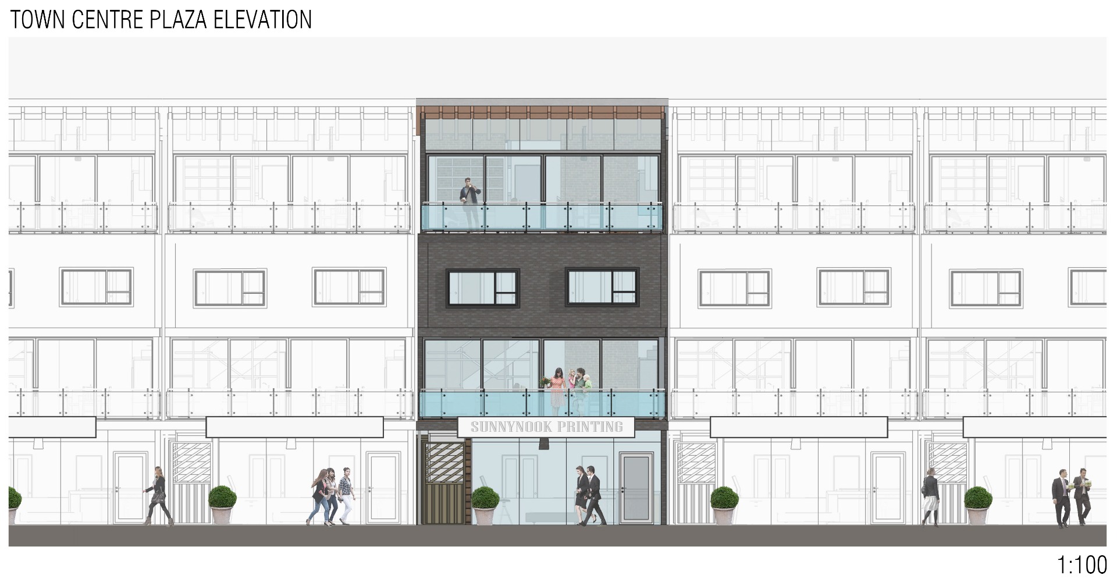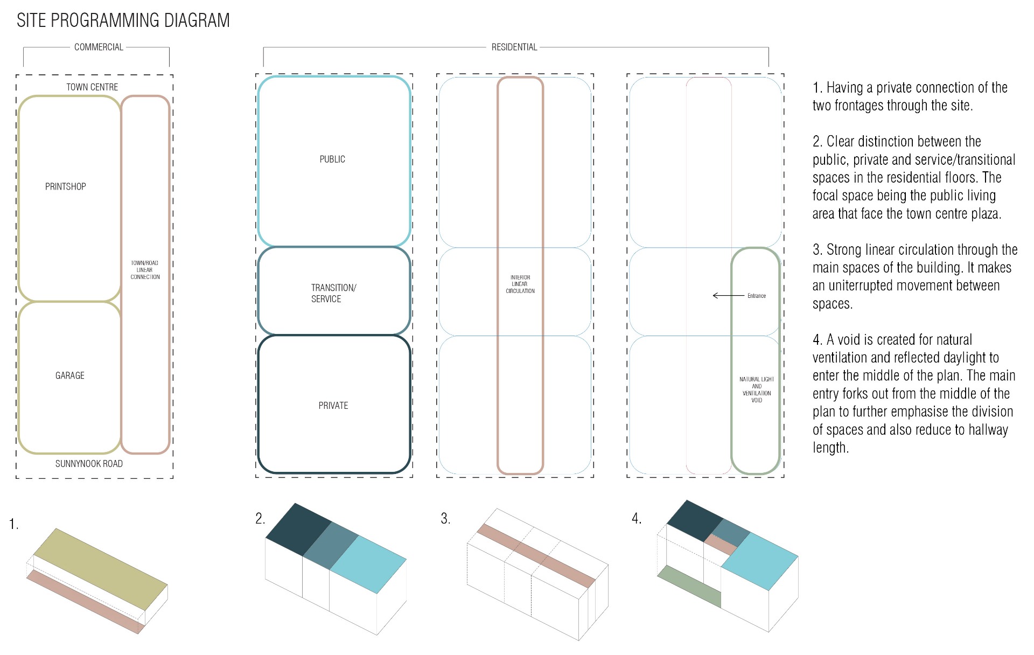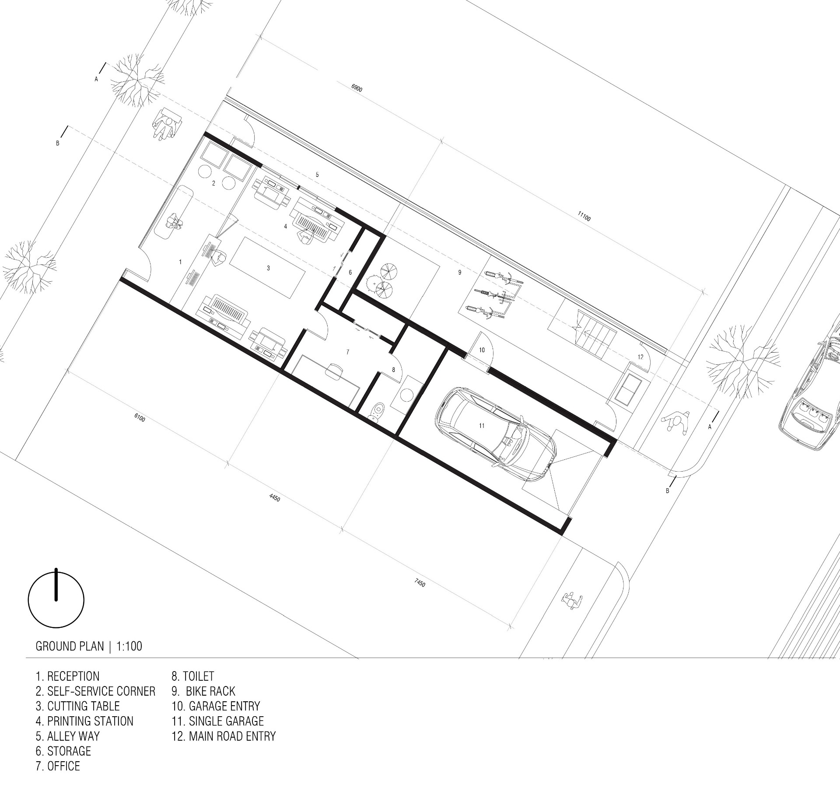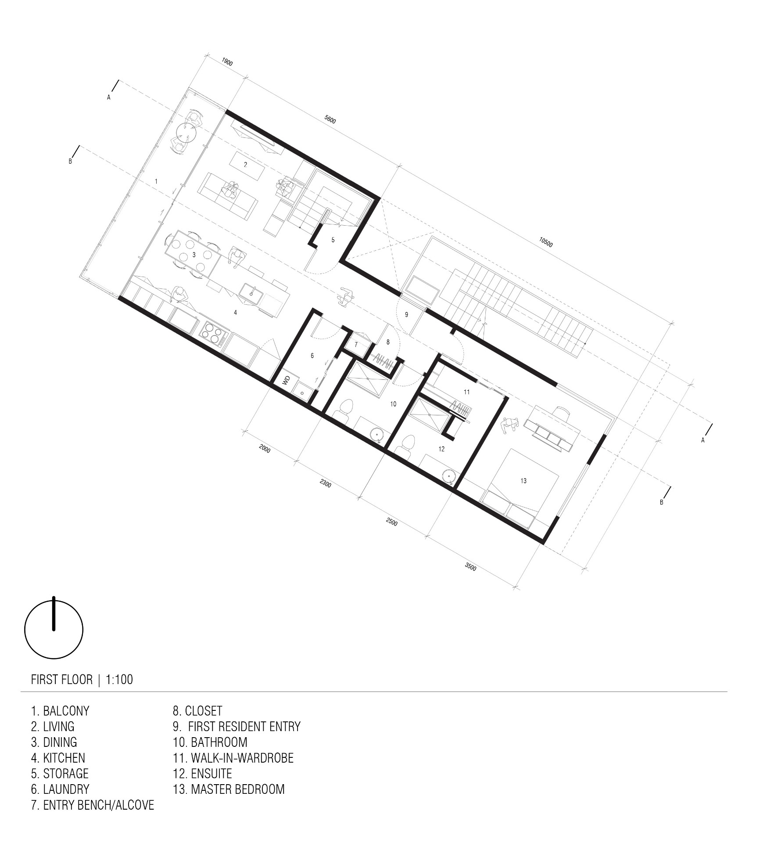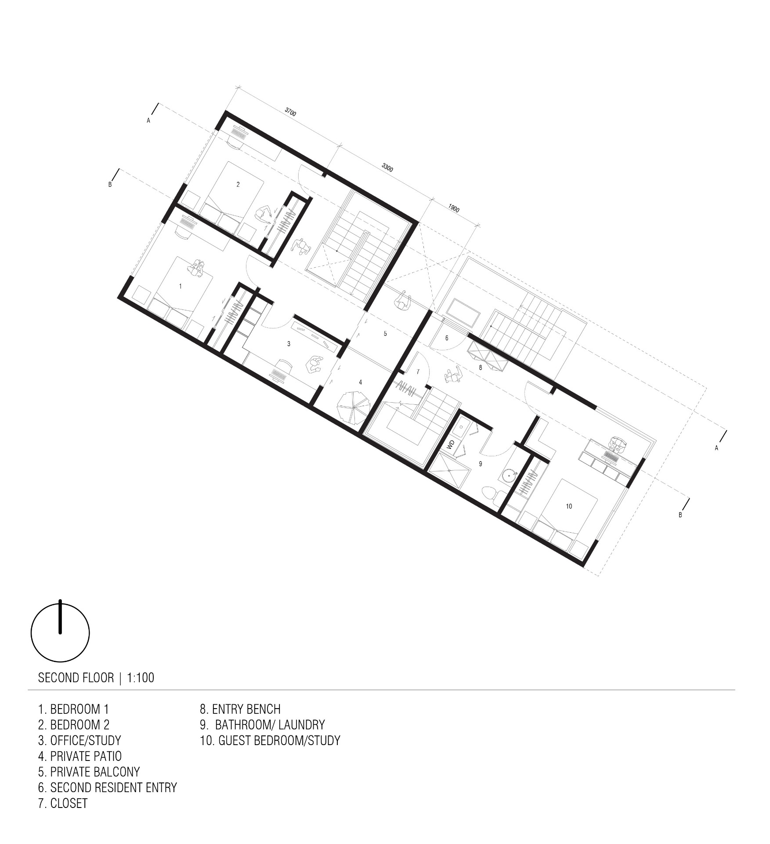COMPACT SUNNYNOOK
Rethinking Auckland's urban intensification
Year: 2017
Site: Sunnynook, Auckland
Tutor: Natalie Allen
Sunnynook has been chosen as the case study area because it is a great example of an Auckland neighbourhood destined for considerable change that is in need of a clear vision for how it might grow. Much of the area around the town centre has been up-zoned to mixed-use urban, and yet its town centre remains low density and in desperate need of a design rethink if it is to cater to an increasing number of local residents and enhance their sense of liveability.
The design parameters for this project was to redesign the main town centre plaza and design an on site 4 storey mixed-use terraced house with 2 shared walls in the Sunnynook town centre within the boundaries of 7m x 18m site with a commercial ground level and residential upper levels.
My key urban idea for the Sunnynook town centre is to have a transit-oriented, compact, safe, and a dense network of pedestrian traffic circulation . This idea strongly implied walking connection between the town centre and the local bus station and also organized circulation around a well-connected public plaza in the middle of a mid-rise business/shopping complex.
For the development of my project, key ideas that drove my design were about circulation and distinct private and public spaces; specifically the connection between the main Sunnynook Road and the public plaza - open spaces as well-connected gathering areas and lighting and ventilation.
The ground level was designed to have a connection between the two frontages, then defined my spaces clearly in the site by organizing the public, private and transition/service spaces in the middle of the plan. Then I ran a clear, uninterrupted and compact circulation through the centre connecting each space. I also added void space that penetrates through the plan for daylighting and natural ventilation in the middle of a long plan. This void space helped define where the entry to both dwellings will be.
Key Design Decisions:
• Alleyway - allows a connection to the road and plaza. Benefits of dual entry, daylighting and ventilation of the middle of the plan.
• Site Programming - The open living spaces over-looking the plaza and more private rooms towards the residential side.
• Circulation - linear circulation, easy and flowing movement between public and private spaces
• Materiality - brick and timber facades were the prominent residential materials in the local community streetscape.
